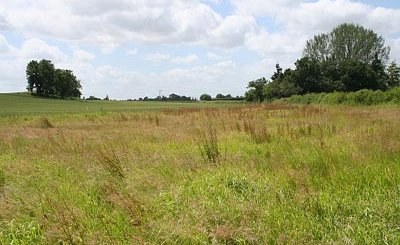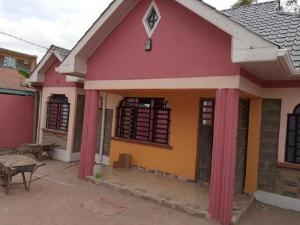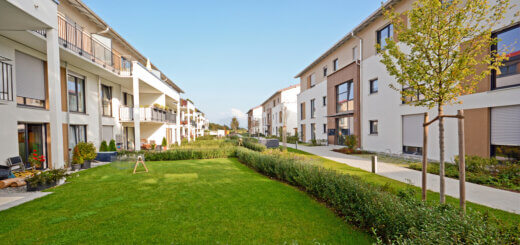Unleashing the Top 3 Most Preferred House Plans in Kenya for Your Rural Home: Find the Perfect House Plan in Kenya for Your Dream Home
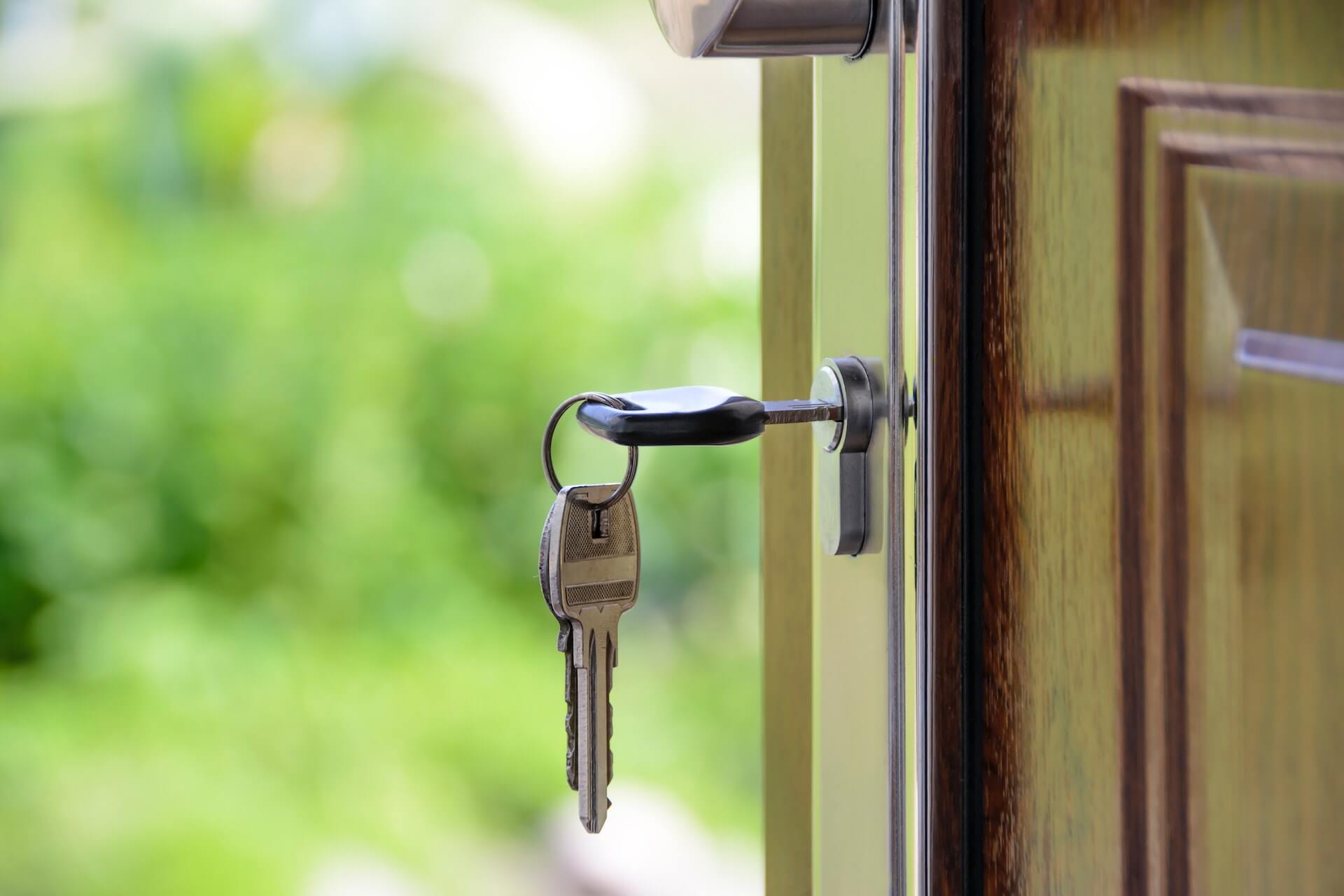
A rural home is an important project that every Kenyan plans to undertake. However, there are different types of house plans in Kenya, each bearing unique advantages and disadvantages.
We have outlined the common house plans in Kenya to help you decide on the design of your rural home.
Bungalow
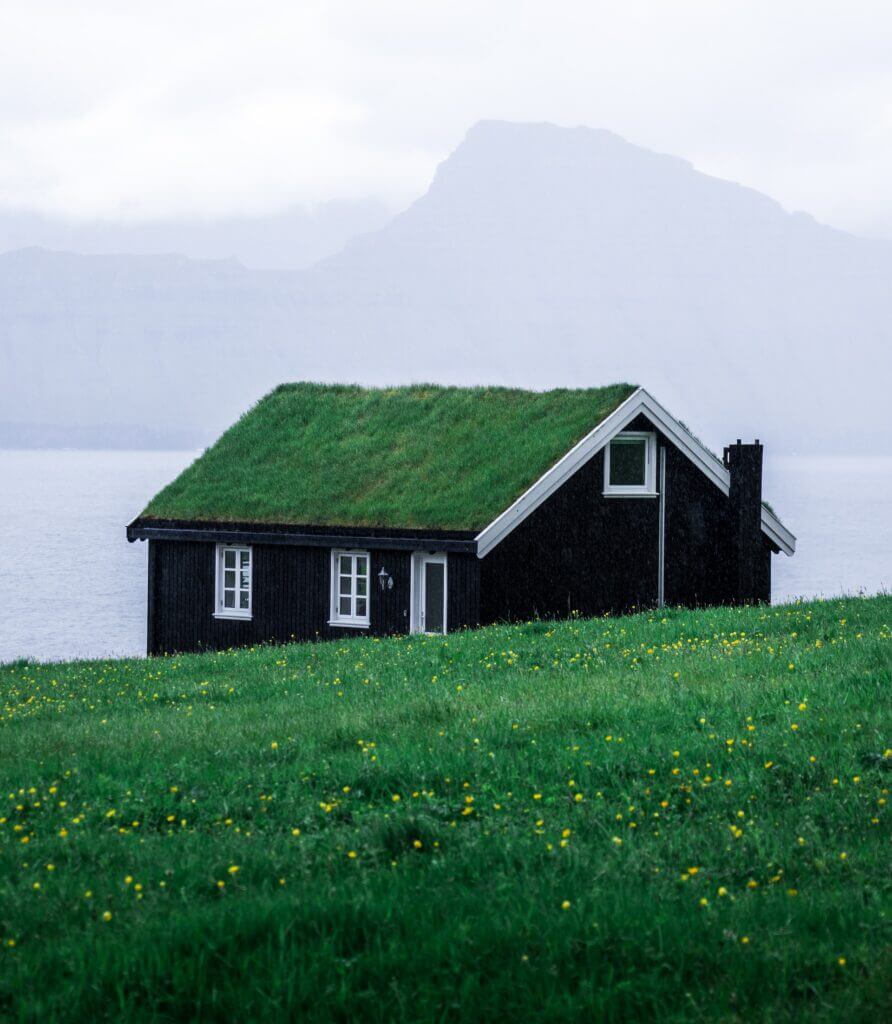
Many Kenyans prefer a maisonette house plan because it is a simple, no-frills design. Therefore, this type of house tends to cost less than a multi-floor alternative with the same number of rooms. Because of its attractive cost, the plan is ideal for young families just starting life.
A bungalow has a single floor with spacious rooms. Depending on your budget and family size, you can choose a two and 3-bedroom bungalow plans. Larger clans can include four and five bedrooms.
As this house has only one floor, you won’t need as much material as in a maisonette. Moreover, having a single floor makes it easy to move from one room to the next. Your grandparents will have an easy time walking around the house.
The bungalow has a higher safety rating because of the absence of a staircase. Therefore, the design is ideal for families with young kids, senior citizens, and persons with disabilities.
The main downside of a bungalow is that you’ll need a larger piece of land to accommodate the house plans in Kenya. The significant space requirements explain why bungalows are popular as rural homes, where there are larger and cheaper plots of land. Another limitation is that you won’t enjoy the same amount of privacy between the rooms as in a maisonette because all the rooms are on a single floor.
Maisonette
Unlike a bungalow, a maisonette has more than one floor. While the bungalow is better suited to your often expansive rural land, a maisonette is the better option if you have restricted space.
Even with a small plot, a maisonette achieves maximum space utilization. Multiple floors house additional rooms above the ground floor. Therefore, you can have different sections of the house on different floors, like the kitchen area and sleeping rooms with clear divisions. Moreover, you can include a basement to further free up more space.
A professional architect and house plan for a maisonette will be economical with floor space while exploiting the higher levels. Therefore, you can install amenities like a mini yard, car park, and swimming pool outside the house.
Modern maisonettes are often appealing structures, and you’ll frequently encounter them in town residences. On the flip side, this house plan is significantly costlier than a maisonette. You’ll need more material to cater to the supporting structures of the house to support multiple rooms on a smaller floor space.
Despite their cost, maisonettes offer beautiful views, especially on the higher levels. You’ll easily catch impressive sunrises and sunsets after incorporating taller windows.
Flat Roof
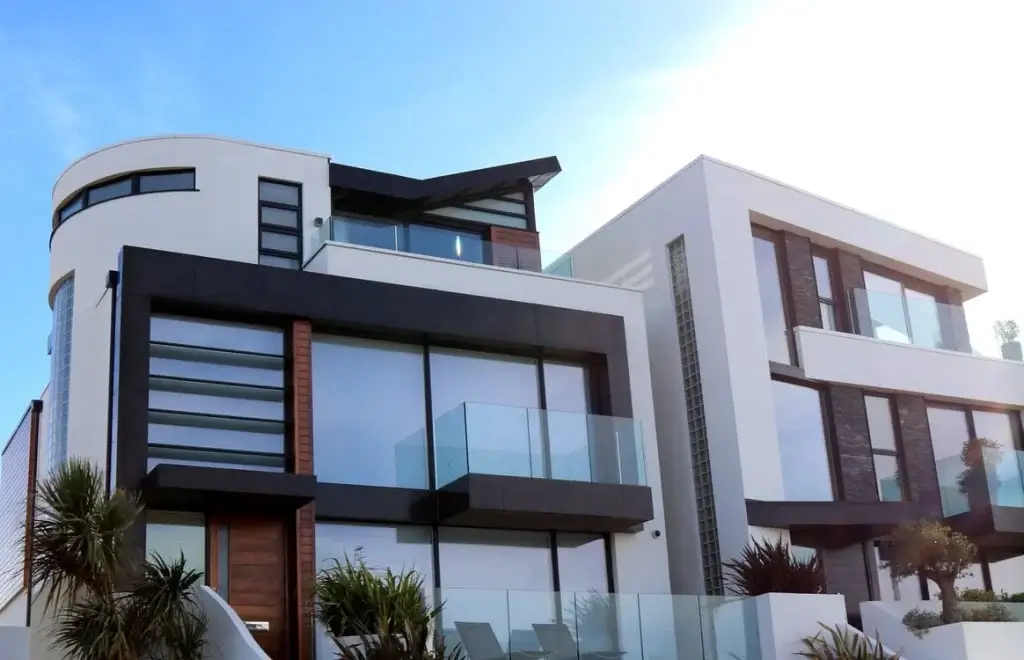
A flat roof is a modern house plan that is slowly changing the home construction scene in Kenya. This design can employ elements from bungalows and maisonette house plans. Consequently, you can get a design for a single-floor flat-roofed house or a multi-storey one.
A flat-roofed home ditches a traditional sloping roof for a completely flat top. The roof is usually a concrete slab constructed on-site, and you can also employ prefabricated elements.
Flat-roof houses with multiple floors are better suited for smaller pieces of land. Additionally, you will have extra space on the rooftop away from your neighbor’s prying eyes. This extra space means that you can install more amenities on the solid roof, like a rooftop garden, gazebo, AC unit, and solar systems. Critically, you’ll enjoy better water pressure with a rooftop water tank when using this house plan.
The aesthetic appeal of a fat roof home is subjective. Some people prefer traditional sloping roofs, while others enjoy the modern look of a fat roofed alternative.
Nevertheless, the contemporary design is decidedly more expensive to construct, especially if they have multiple floors. Also, the roofing material costs more than regular iron sheets unless you opt for costlier roofing tiles. Moreover, flat roofs do not let down rainfall water as easily as sloping rooflines. You’ll have to spend more to create drainage channels to avoid standing water on the roof.
Consider These Factors When Selecting House Plans in Kenya
Size of Land
Generally, a maisonette occupies a much smaller floor space while utilizing the space above and below the land. This benefit means you can install multiple amenities on your piece of land, such as a good-sized kitchen garden, swimming pool, and car park.
Furthermore, you can include a basement to create more room in the house. And if you consider flat-roof house plans in Kenya, you can create additional space on the rooftop. Anyone with a smaller piece of and like a 50×100 plot should definitely consider a maisonette.
Building Costs
Young families tend to prefer bungalow house plans partly because of their friendly construction costs. On the other hand, maisonette construction projects require a substantial foundation, beams, and columns to support the extra loads from the multi-storey structure. Besides the cost of materials, you’ll also spend more on labor. On the other hand, a bungalow is relatively simpler to build because of its straightforward design; therefore, your labor costs will be lower.
Typically, land in rural areas tends to be cheap. This means you’ll have plenty of space ideal for a bungalow house plan.
Consider Persons Living With Disabilities (PLWDs)
A bungalow is better suited for PLWDs because of the absence of stairs. The house plan hosts everything on one floor, and PLWDs can readily move from one room to the next whether they’re using crutches or a wheelchair. Moreover, it is quite expensive to install a small elevator to ease the mobility of PLWDs. This factor is critical if you’ll be hosting your older family members.
Technically, you can acquire a larger piece of land at your ancestral village, and most people quickly decide to build a bungalow. However, multi-storey alternatives better utilize a smaller floor space, effectively freeing up more room for additional amenities and other creature comforts. Ideally, you should consider your budget, family, and space before picking one of the best house plans in Kenya
In conclusion, when selecting house plans in Kenya, it’s important to consider the size and layout, climate, materials, local building codes and regulations and the cost. By taking the time to carefully consider all of these factors, you can ensure that the house plan you choose is the right one for you and your family, and that it will be built to last.

